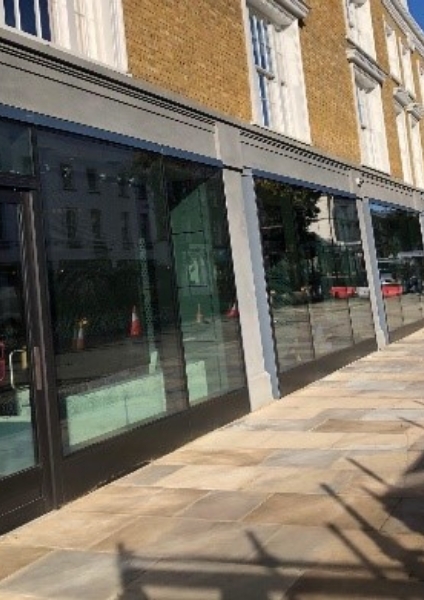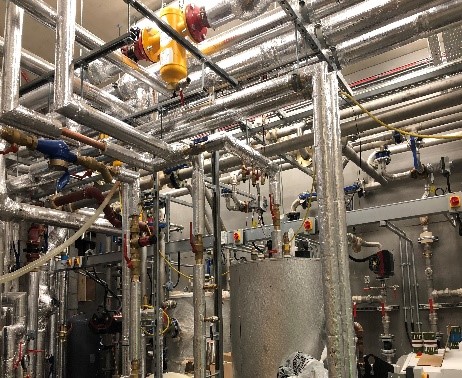Institute of Physics HQ
London
Client: JW Murphy & Son
Morgan Cass were awarded the contract to assist in the design and installation of a new Heating, Ventilation and Control system at the Institute of Physics (‘IOP’) at Kings Cross, London. Occupying 26,000 square feet, this highly sustainable project is a combination of office and public space with a basement auditorium and exhibition gallery, which are both open to the public.
The reinforced concrete superstructure had exposed ceilings throughout requiring Building Services to be installed below raised access flooring on all levels so that HVAC elements can penetrate through the floor above and the exposed soffit below. With limited void space, to overcome this issue, Morgan Cass in line with a chosen specialist supplier, designed a bespoke Air Handling System.

The works on this project included the provision of:
- Ground Source Heat Pumps
- Bespoke Heat Recovery Ventilation System
- BMS Control System
- LTHW incl Trench Heating
- Hot & Cold Water Distribution
- Rainwater System
- Smoke Ventilation System
- Dry Riser

